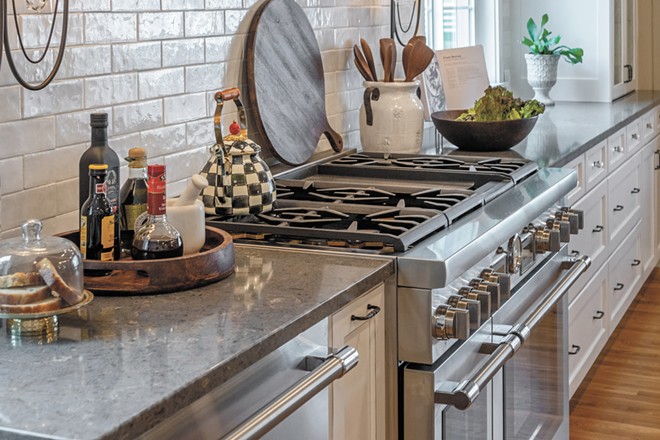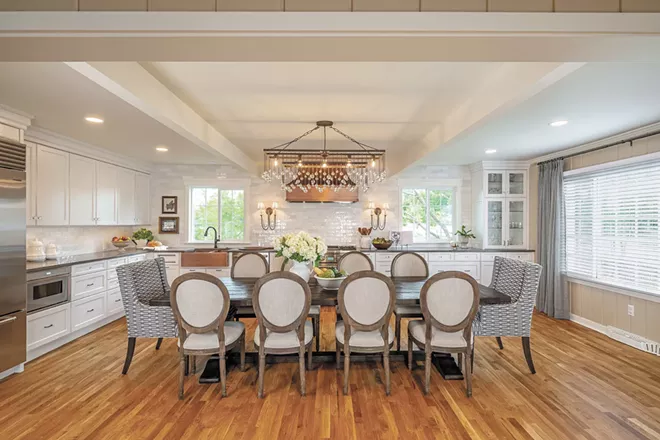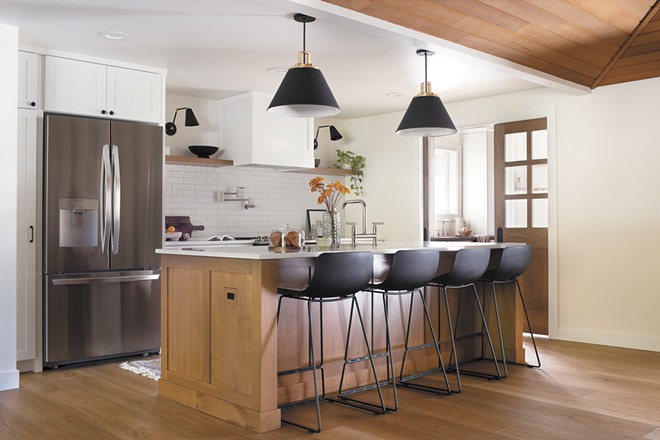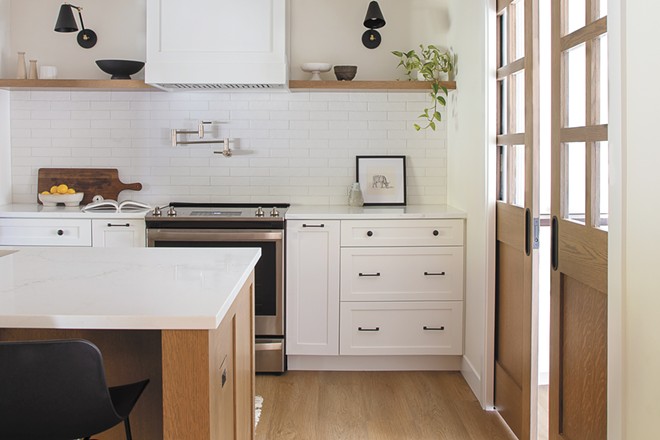If moving isn’t an option, designers can remake an OK-for-now house into a perfect fit | Home | Spokane | The Pacific Northwest Inlander
Joel Riner photography
The copper range hood provides a dramatic focal point in this French country kitchen renovation by Carter Crandall of Blythe Interiors.
For 30 years, a Spokane Valley family lovingly cared for a small farmhouse built in the early 1900s by their ancestor, a French immigrant. Though they managed to work around the fact that the kitchen was tiny and isolated from the rest of the home, the couple each quietly harbored their own dreams for an eventual remodel.
“The funny story here is we have been talking for years about a kitchen remodel and I have always just said I’m just really too busy to take that on,” says the homeowner. “And my husband is like, you know you need to do this at some point.” While she had been thinking about workable layouts, he had spent those years dreaming about appliances, and at one point, decided he’d waited long enough. “He went down to Fred’s…and came home and said, ‘I hope you get your kitchen started soon because the appliances come in one year.'” she laughs.
Teaming up with designer Carter Crandall of Blythe Interiors helped to get the French country kitchen underway at last. “We kind of have a three choice deal, which I love,” says the homeowner, who lived in the house during the project. “She gives us three choices and usually the answer’s in there.”
“I want a huge farm table that everybody in my family can come to.”
They started with the must-haves: the home’s original tongue and groove walls as well as its structural beams needed to stay put. The new kitchen needed to function as the home’s primary gathering place and would be opened up into a space occupied by a seldom-used formal dining area.
Joel Riner photography
A generously scaled farm table made from reclaimed wood can easily accommodate the homeowner’s parents, children and grandchildren, while layers of copper accents in the hood, chandelier and sink tie the space together.
The design focal point was to be a big, new copper hood for the range, and as is typical in historic kitchens, the backsplash tile needed to extend all the way to the ceiling, with no upper cabinetry. The homeowner also did not want the now-ubiquitous kitchen island. “My focus was that I want a huge farm table that everybody in my family can come to… I didn’t want seating that’s too tall for older people. I want to be more encompassing of the whole age range of our family and how we gather.”
The large space is now anchored by a 10-foot-long table – extendable for another 3 feet – crafted from reclaimed wood by RH and flanked by upholstered chairs. There’s still ample space for a small kiddie table at the far end of the kitchen, near the cozy fireplace.
Meanwhile, the custom copper range hood and a matching sink arrived after a long ocean voyage, says Crandall, who worked closely with the fabricators in China. “They literally hand make every single bit of it, and send you a picture” for approval, she says. Copper is also featured on the rectangular chandelier, accented with round crystals that have a teardrop effect.
Jake Fitterer photo
An island offers plenty of space for the Jones family to enjoy cooking together (top) while the new pantry just off the itchen features plenty of natural light and airy open shelving.
White cabinetry is in a Shaker style, softened by slight distressing and chamfered edges on the panels, and the inside storage was carefully planned to accommodate everything from pots and pans to storage for Ziploc bags. On the outside, crystal knobs are interspersed with rubbed bronze pulls. “It’s just those little glints to catch your eye,” says Crandall, who notes she consciously used a variety of metal finishes in the space. “I know people really fear doing that, but it’s what makes a house have those little moments. It makes it feel custom and curated. If we come in and everything is just black, or just gold, then there is a little bit of a fabrication feel to that… This looks like it’s been curated over time.”
White artisanal subway tiles extend to the ceiling, with two large new windows flanking the hearty range. Soft gray granite counters reveal unexpected tiny – and shiny – copper flecks, while the overall darker color offers delineation in the mostly white space.
The homeowner is looking forward to continuing the remodel into the living room. But for now, she says, the comfy chair at the head of the table is just perfect. “I love sitting in this chair, and having my work computer right here and just working away… We look out over some horses. It’s just a nice area. And also just to know this is the house our family has sat in for years is really a big deal to us.”
Across town, Linda and Todd Jones faced a similar conundrum in the South Hill split-level home they bought in 2016. They weren’t planning to move anytime soon, and they knew they would remodel. Someday.
Jake Fitterer photo
An island offers plenty of space for the Jones family to enjoy cooking together (top) while the new pantry just off the itchen features plenty of natural light and airy open shelving.
The sheer size of the house – with six bedrooms – was perhaps overwhelming. “We thought, ‘We’ll never grow into this house!'” Linda Jones says. “But with the pandemic, we have spent so much time at home.” By May 2022, she says, “We knew that we were ready to move forward and start remodeling.”
It’s a common theme among clients at Mint Interiors Studio, says co-owner Aileen Link. “COVID helped people realize what they either loved or hated about their homes.”
The couple had some clear objectives: a place to cook and bake with their young daughters and a place to gather with family. The ’70s era house was simply getting in their way with its compartmentalized design – not one but two pocket doors could completely close off the windowless kitchen from the rest of the home.
After a meeting to talk over their needs and a site visit by the Mint designers – Link and Hannah Mackin – Jones was impressed. “They came back with a plan that we hadn’t even thought of. They were able to envision our space in such a different way than we were able to,” says Jones.
The new kitchen features custom cabinetry locally designed and fabricated to tie seamlessly into the existing wood ceiling in the dining room and the new wood flooring throughout the house. Quartz countertops and a large island offer plenty of space for the couple’s young children to eat breakfast every day.
A large butler’s pantry was carved out of an existing playroom that, with two large windows, was already rich in natural light and had existing plumbing connections. The Mint designers capitalized on those assets, installing a sink and ample storage for small appliances, including a microwave. Maple butcher block counters are stained in a walnut hue, an option that offers the look of expensive walnut at a more affordable price point.
Glass doors from the pantry to the kitchen allow the flow of much-needed light, but not noise, into the kitchen. “We both really like coffee, and we’re kind of particular about it,” laughs Linda. “We really like to have fresh beans every morning.” What they didn’t like was waking their sleeping kids with all the noise of grinding beans and brewing coffee. Now, thanks to the pantry, the adults’ day can begin quietly.
Jake Fitterer photo
Incorporating carefully matched wood flooring and other details helps the kitchen flow into the existing dining area’s wood ceiling.
One of the biggest challenges of the remodel was opening up the kitchen to the living area. The walls surrounding the kitchen were load-bearing, so removing them required the installation of a load-bearing beam. “A much cheaper option is a column, but obviously that interrupts your flow,” says Link, who was pleased the couple opted for the beam. “We like coming up with ways we can splurge in one place and save in another… everyone finds value in different things.”
The remodel has transformed the home. And Jones says even though the family lived in the house throughout the five-month project, it went surprisingly well. “Because I’m a designer and I kind of overthink stuff, I am so happy that we worked with Mint. It was nice to trust their aesthetic and their style… It was like, OK, these decisions are done, and I don’t have to agonize.”




