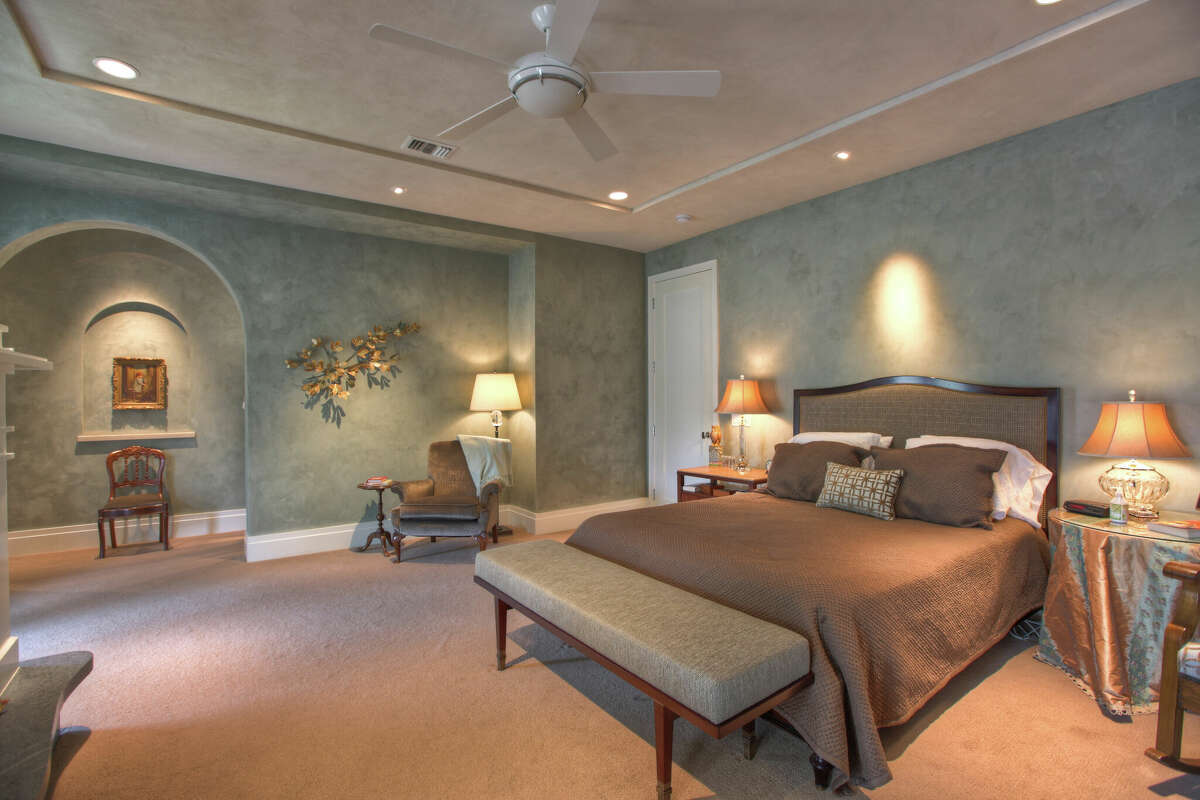This stunning Houston home shows an architect’s imagination
When an architect is given carte blanche on a home’s design, the result can be spectacular or overwhelming. At 6230 Chevy Chase Drive, the results are stunning. The current owners spared no expense when they commissioned the home to be built in 2009 by Mark Atkins of MASA Studio Architects.
The Praire-style home in Houston’s Briargrove neighborhood has four bedrooms and four-and-one-half bathrooms within 4,228 square feet. Listed by Jamie Barrere of Douglas Elliman Real Estate for $1,785,000, the house is a showstopper with its shallow hipped roof, arch entrance and clean lines. The architectural details are evident before opening the door. A large picture window, a commissioned art piece, sets the tone for the home with its etchings and circles.

This glass window was commissioned from an artist
Courtesy of Douglas Elliman Real Estate
To the immediate right of the door is a turret that houses an impressive library with alternating windows and shelves. Window seats allow anyone engrossed in a book to find a place to perch, while the flooring mirrors the circular shape of the room in a perfectly placed pattern.

The detailed ceiling of the library
Courtesy of Douglas Elliman Real Estate

The turret contains a library
Courtesy of Douglas Elliman Real Estate
The living room is placed between two bookends: the massive soapstone fireplace and a wall of windows offering a view of the lush backyard. The kitchen opens up to the living room with a long peninsula to create cohesion between the two spaces. The island is topped with bright blue polished lava rock, creating a conversation piece for dinners. The downstairs also contains an adjoining breakfast room, a butler’s pantry, a wine room and a formal dining room.

Primary bedroom
Courtesy of Douglas Elliman Real Estate

Breakfast bar and wine fridge in the primary bedroom
Courtesy of Douglas Elliman Real Estate

The primary bathroom has a walk-through shower that leads to separate vanities and toilet rooms.
Courtesy of Douglas Elliman Real Estate

The primary bedroom has a balcony attached
Courtesy of Douglas Elliman Real Estate
The home has a wine room located next to the kitchen.
Up the wide staircase—or a short ride on the elevator—to the second floor are the three guest bedrooms and primary suite. Wide-plank wood floors add warmth while the sunshine illuminates the space thanks to the several windows. Two of the guest bedrooms are adjoined with a Jack and Jill bathroom, while the third has an ensuite.

Second floor landing with ample amounts of sunlight
Courtesy of Douglas Elliman Real Estate
The primary bedroom is elegant thanks to the textured walls, tray ceiling, archways and a fireplace that includes a smart solution for hiding a television. Sandwiched between the dual walk-in closets is a breakfast bar with a wine fridge, which makes it easy to enjoy a beverage on the balcony.

Primary bedroom
Courtesy of Douglas Elliman Real Estate

Breakfast bar and wine fridge in the primary bedroom
Courtesy of Douglas Elliman Real Estate

The primary bathroom has a walk-through shower that leads to separate vanities and toilet rooms.
Courtesy of Douglas Elliman Real Estate

The primary bedroom has a balcony attached
Courtesy of Douglas Elliman Real Estate
The primary bedroom has a breakfast bar with wine fridge.
If the home does not have enough space, then the garage is built to be able to hold a second story. It is ready for your game room, guest room or perhaps a future office.

The dining room
Courtesy of Douglas Elliman Real Estate

The first floor half bath
Courtesy of Douglas Elliman Real Estate
This is a carousel. Use Next and Previous buttons to navigate
