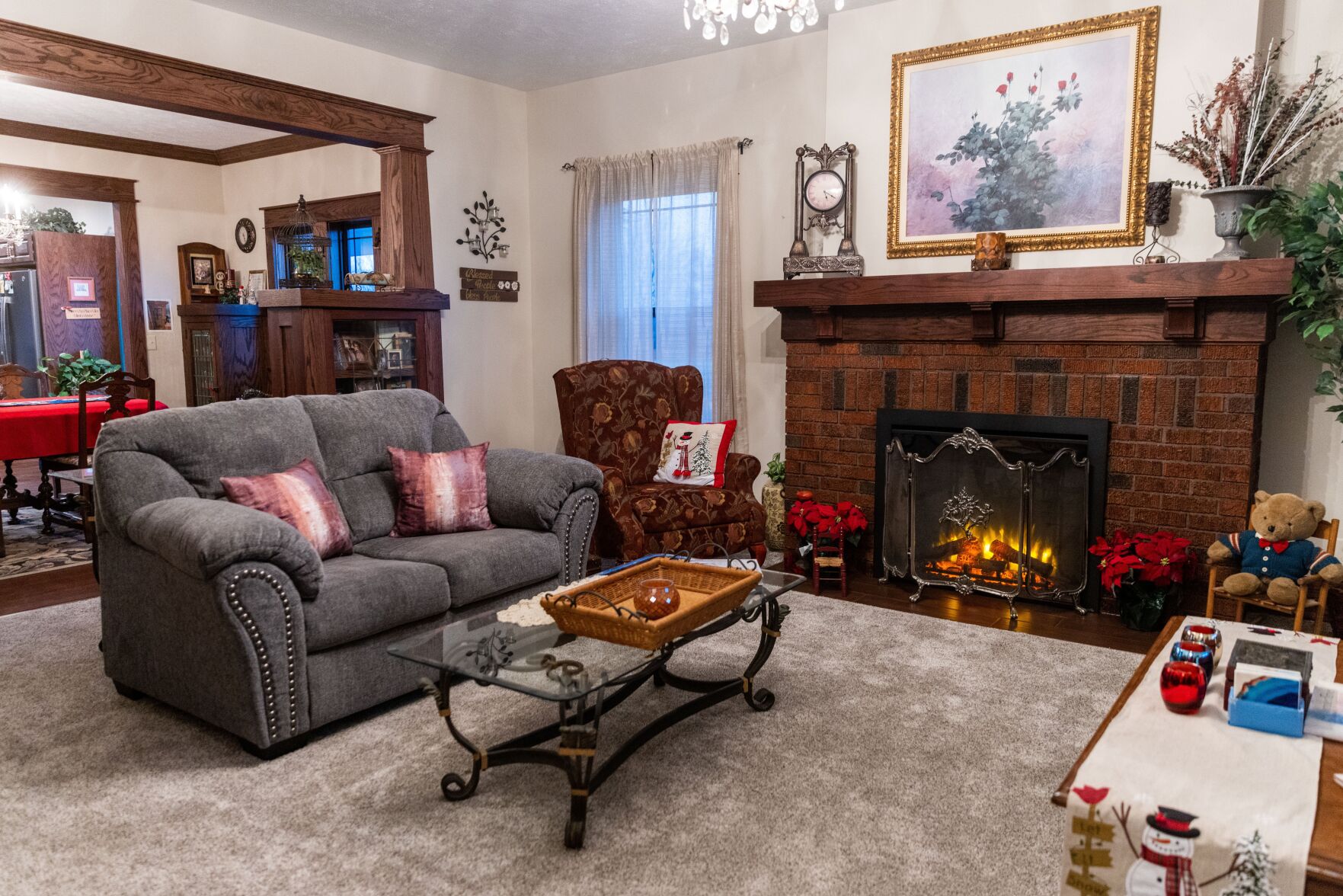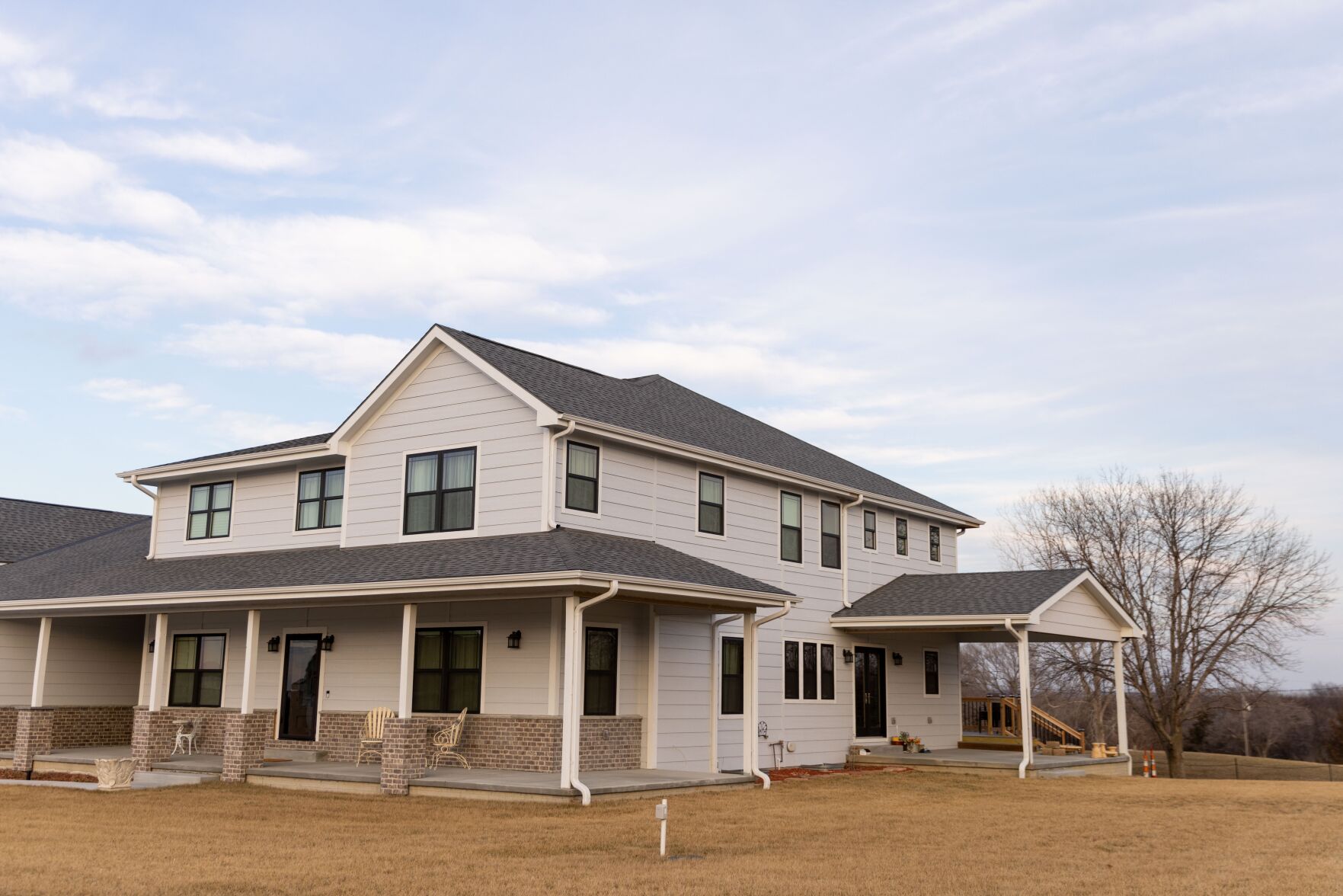Plattsmouth couple replicates rooms from cherished Minne Lusa house
Bev Demory hated the idea of leaving her family home in North Omaha’s Minne Lusa neighborhood — with all of its memories and architectural details — for new construction.
Her husband, Alan, wasn’t excited about a modern house either, but he needed more space than a one-car garage to run his construction company.
“He said, ‘How about if I just remake it for us?’ “ Bev said.
Not the whole house — their new one in Plattsmouth ended up much larger than their Vane Street residence that a craftsman built in 1919.
But Alan, a master craftsman, made the dining and living rooms match the old place so perfectly that Bev said when you peek out the windows, you expect to see the old neighbors.
“When I come downstairs in the morning, it looks just like our Vane Street house,” she said.
People are also reading…
No detail was overlooked, from the oak trim, which cost a fortune during the inflated prices of the pandemic, to the seat under the same three built-in windows. The fireplace is about 6 inches wider, but the couple were able to source identical striated bricks from the Glen-Gery company.
The ceilings are just as high, and Bev brought along the original rugs and curtains. She also updated versions of their sofa and loveseat.
Her grandma’s 100-year-old rocker sits where it belongs — by the fireplace.
No one can believe it when they see the new house for the first time.
“My siblings were especially like ‘Wow.’ It looks just like our house. It’s just weird,” Bev said.
She didn’t get her screened-in porch out front, but compromised with an entryway large enough to hold the Duncan Phyfe dining table from the old place. A painting of the Vane Street house adorns a wall.
The kitchen is a similar length as the Vane Street house, but it’s now large enough to accommodate an island and is open to the main living area. Upstairs, the main bedroom has some of the features of the former room that Bev and her three sisters used to share.
The couple now have a three-car garage that houses their RV and that needed a large shop for Alan. There’s an office for Bev, a family room and enough bedrooms to accommodate their 16 grandchildren. A bedroom on the main floor with a bathroom will allow them to stay in place as they age.
Bev said her most favorite room of all, though, is the mud room, something she didn’t have before. An 8-foot church bench sits there with room underneath for shoes. Stocking caps and gloves now go where hymnals used to rest.
They aren’t done with all the finishing touches in the 4,000-square-foot house, but they enjoy spending weekends working on it together. Bev said Alan builds and she stains and varnishes.
“It’s beautiful,” Bev said. “I don’t really feel like it’s a new house at all. It feels so familiar. Just like home.”

012223-owh-liv-plattsmouthhouse-ar01
Bev and Alan Demory weren’t excited about leaving their older family home in North Omaha for a modern house. But Alan, a master craftsman, made the dining and living rooms match the old place. Even the fireplace, above, resembles their former one.

012223-owh-liv-plattsmouthhouse-ar03
Bev and Alan Demory’s new house in Plattsmouth is about 4,000 square feet and much larger than their former home. Alan needed more space than a one-car garage to run his construction company.

012223-owh-liv-plattsmouthhouse-ar08
A view of the dining room and living room in Bev and Alan Demory’s new Plattsmouth home.

012223-owh-liv-plattsmouthhouse-ar05.JPGOMA0040169860
The three windows and window seat in the dining room.

012223-owh-liv-plattsmouthhouse-ar05
Bev and Alan Demory have built parts of their new Plattsmouth home to exactly match their 1919 home in Omaha’s Minne Lusa neighborhood, from the bricks on the fireplace down to the rugs.

012223-owh-liv-plattsmouthhouse-ar08.JPGOMA0040169863
A view of the dining room and living room in Bev and Alan Demory’s new Plattsmouth home with parts built to exactly match their 1919 home.

20210905_142139.jpg
Bev’s instructions for husband Alan, who did all the inside woodwork.

20230112_171700.jpg
The old bookcase is on the left and the new on the right. It’s the same door.

20230112_171221.jpg
The picture hangs on the same wall at the new house.

012223-owh-liv-plattsmouthhouse-ar06
The fireplace is just a few inches wider but looks the same.

012223-owh-liv-plattsmouthhouse-ar10
The new fireplace has the same bricks as the ones at the old house.

012223-owh-liv-plattsmouthhouse-ar04
The original glass doors from the dining room built-ins were brought from Bev and Alan Demory’s 1919 home in Omaha’s Minne Lusa neighborhood .

012223-owh-liv-plattsmouthhouse-ar09
Alan Demory did all the finishing work, including the bookcases.

012223-owh-liv-plattsmouthhouse-ar13
The new workshop space behind the garage was a must for Alan.

012223-owh-liv-plattsmouthhouse-ar11
The kitchen is a similar length as the Vane Street house, but it’s now large enough to accommodate an island.

012223-owh-liv-plattsmouthhouse-ar12
A plate rack in the kitchen.

012223-owh-liv-plattsmouthhouse-ar14
The primary bedroom upstairs has the same footprint as the old dormer Bev Demory grew up in with her sisters, but now without the angled ceilings.

012223-owh-liv-plattsmouthhouse-ar02
A watercolor painting of Bev and Alan Demory’s 1919 Minne Lusa neighborhood home hangs in the entryway.

012223-owh-liv-plattsmouthhouse-ar07
A photo of Bev Demory with her younger sister taken in 1961 when their family moved into the 1919 home in Omaha’s Minne Lusa neighborhood.





