New two-bedroom Cape gets a crisp, modern look
Home Buying
Wilmington single-family offers two bedrooms, 3.5 baths, a finished lower level, and must-see lighting.
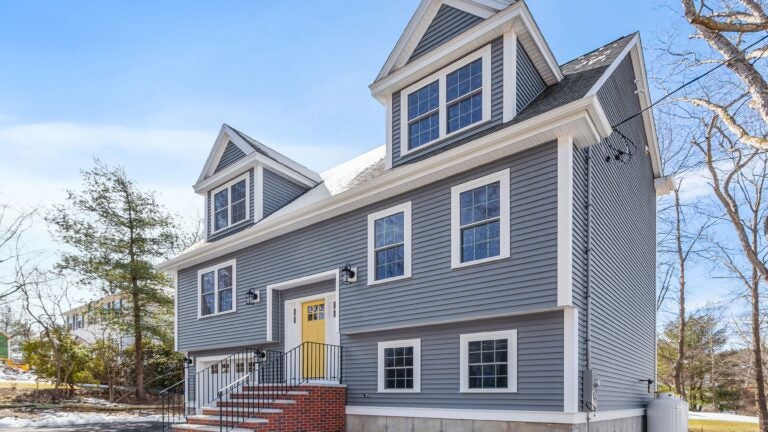
Home of the Week: 9 Carter Lane, Wilmington
$899,900
Style Modified Cape
Year built 2023
Square feet 2,200
Bedrooms 2
Baths 3 full, 1 half
Sewer/Water Private/public
Taxes $10,744 (estimated)
It’s seven steps up the stairway to reach the bright yellow door that beckons to the interior of this Cape-style home built just this year. The house, with a single-car garage tucked underneath, is centered on a 0.14-acre lot.
Stepping through that yellow door leads to an open floor plan for the kitchen, dining, and living areas totaling 781 square feet. The flooring here is hardwood, as is the case for much of the upper levels of this home. The front hallway flows first into the kitchen and then shifts to the left for the living room and to the right for the dining room.
The 221-square-foot kitchen has a dark gray island with seating for four, two striped pendant lights hanging above it, and a quartz counter with the appearance of marble. The kitchen is a contrast of black and white: The white Shaker-style cabinets extend to the ceiling, and the uppers and lowers are nestled between an attractive black subway tile backsplash. The sink sits under two casement windows and features a black faucet. The appliances, including the gas stove and hood, are stainless steel. There’s a half bath off the kitchen with gray cabinetry and a black faucet.
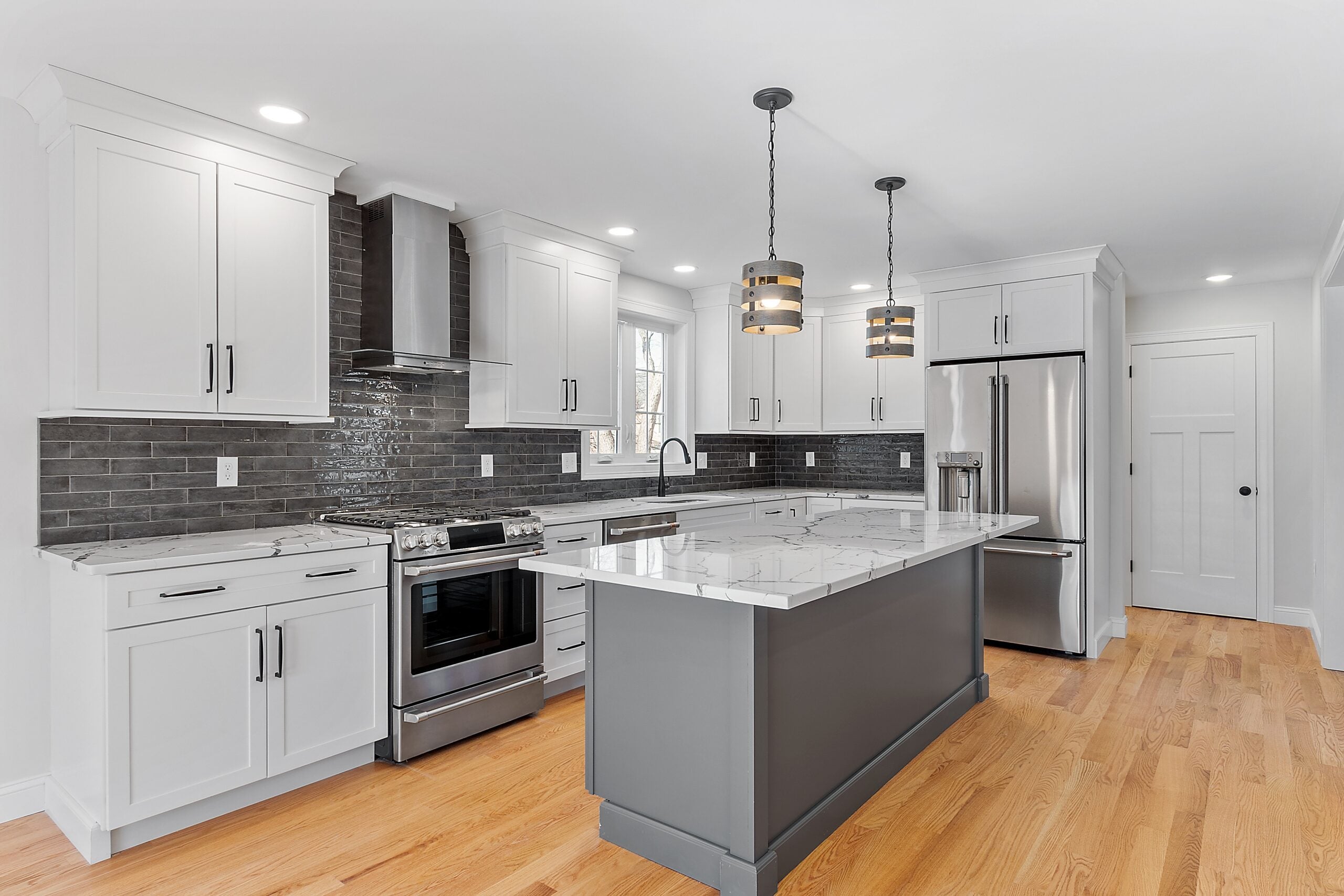
The kitchen flows into the living room, the largest space in the house at 364 square feet. Natural light is from three windows, but the strongest visual feature is the electric fireplace. The flames are encased in a long glass rectangle, and the entire fireplace itself is framed by shiplap painted a charcoal color. Just to the right, a slider opens to a deck attached to the left side of the house, where a stairway connects to a paving stone patio. The room has recessed lighting and a ceiling light with a striped drum shade that looks like a ship’s decking.
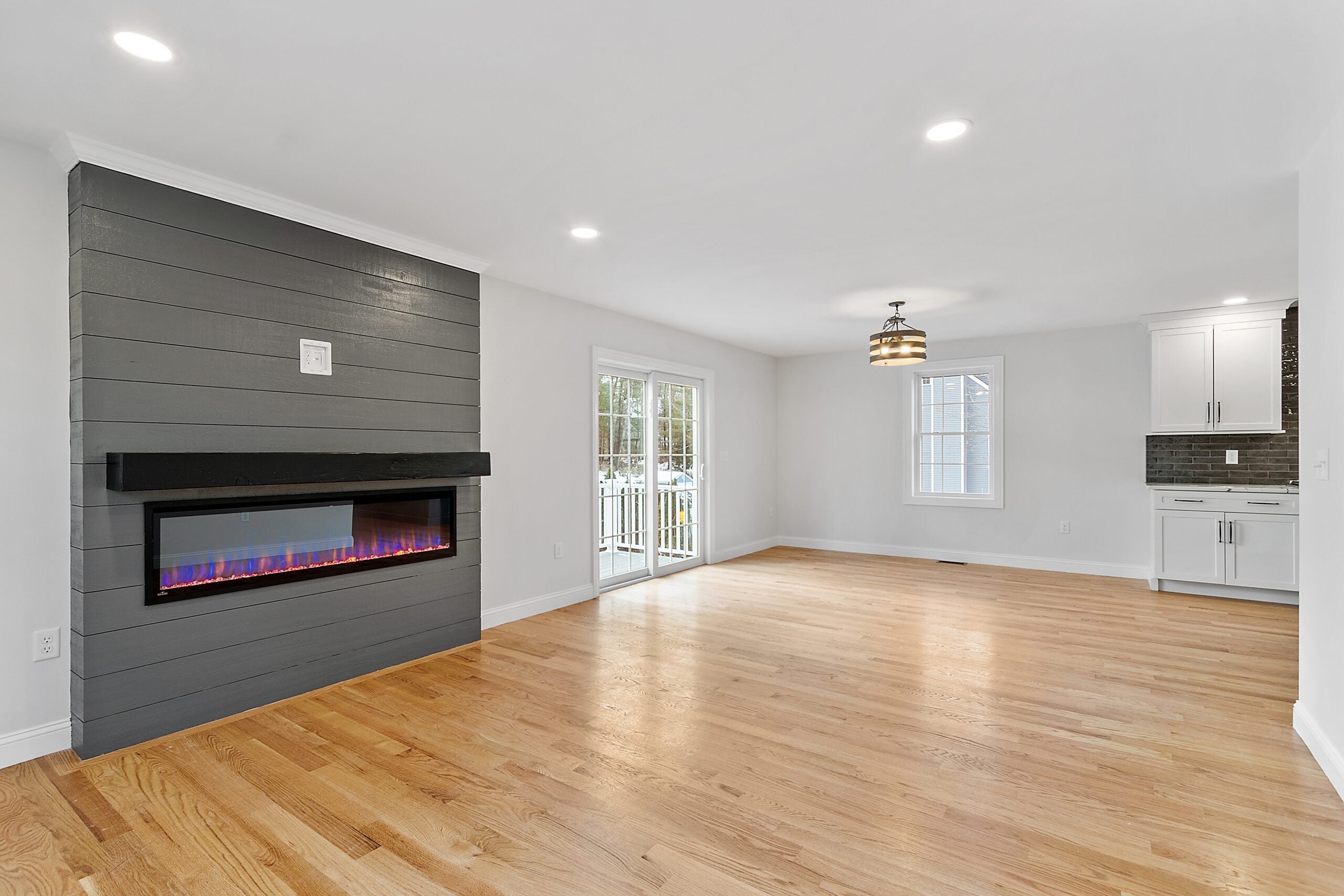
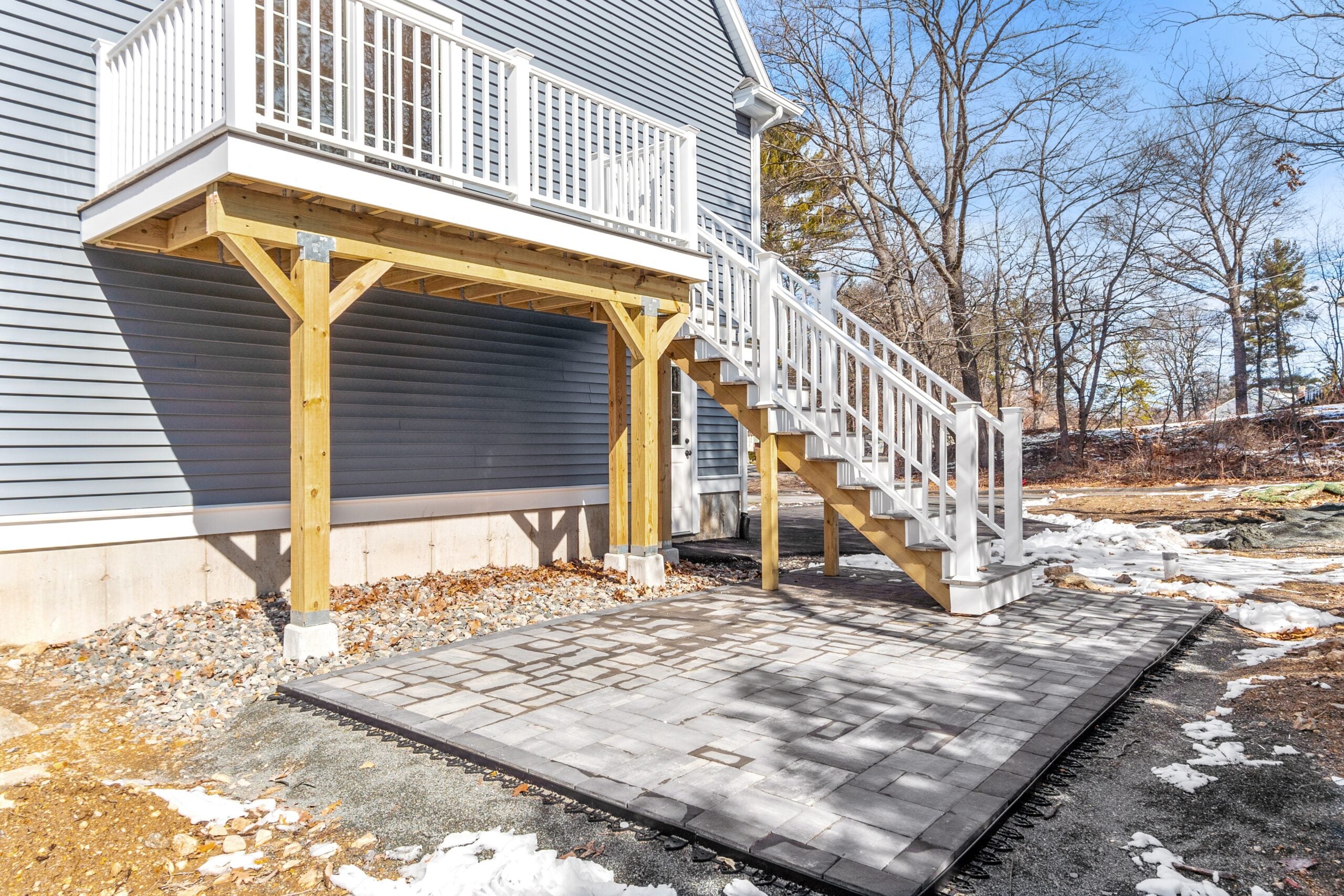
The dining room features a design change that helps define its use. There is waist-high board-and batten wainscoting generating a sense of formality the other rooms do not provide. That food is part of the room’s purpose is proved by the installation of a beverage refrigerator and custom shelving for a serving platter display. A black iron fixture with candle-like lighting hangs at the room’s center.
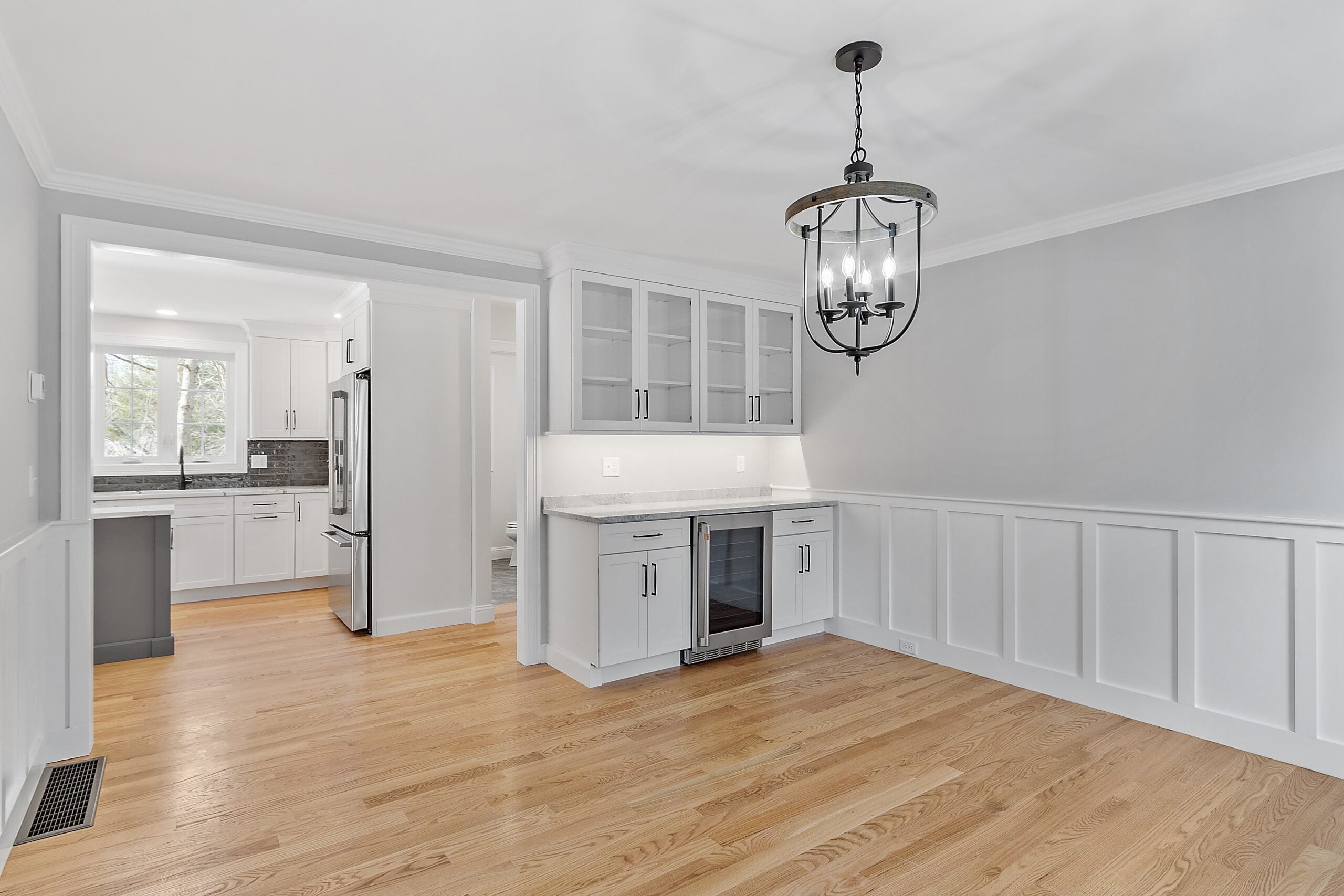
The second level is host to the primary suite, the second bedroom, a full bath, an office, and a laundry closet.
The primary suite is 288 square feet and offers three windows, a central disc light fixture with a black overlay that looks like leaves, a deep walk-in closet, and a full bath with a single vanity (the quartz countertop is long, so leave your hair dryer out), porcelain tile flooring, and a shower/tub combination with black fixtures and a white subway tile backsplash.
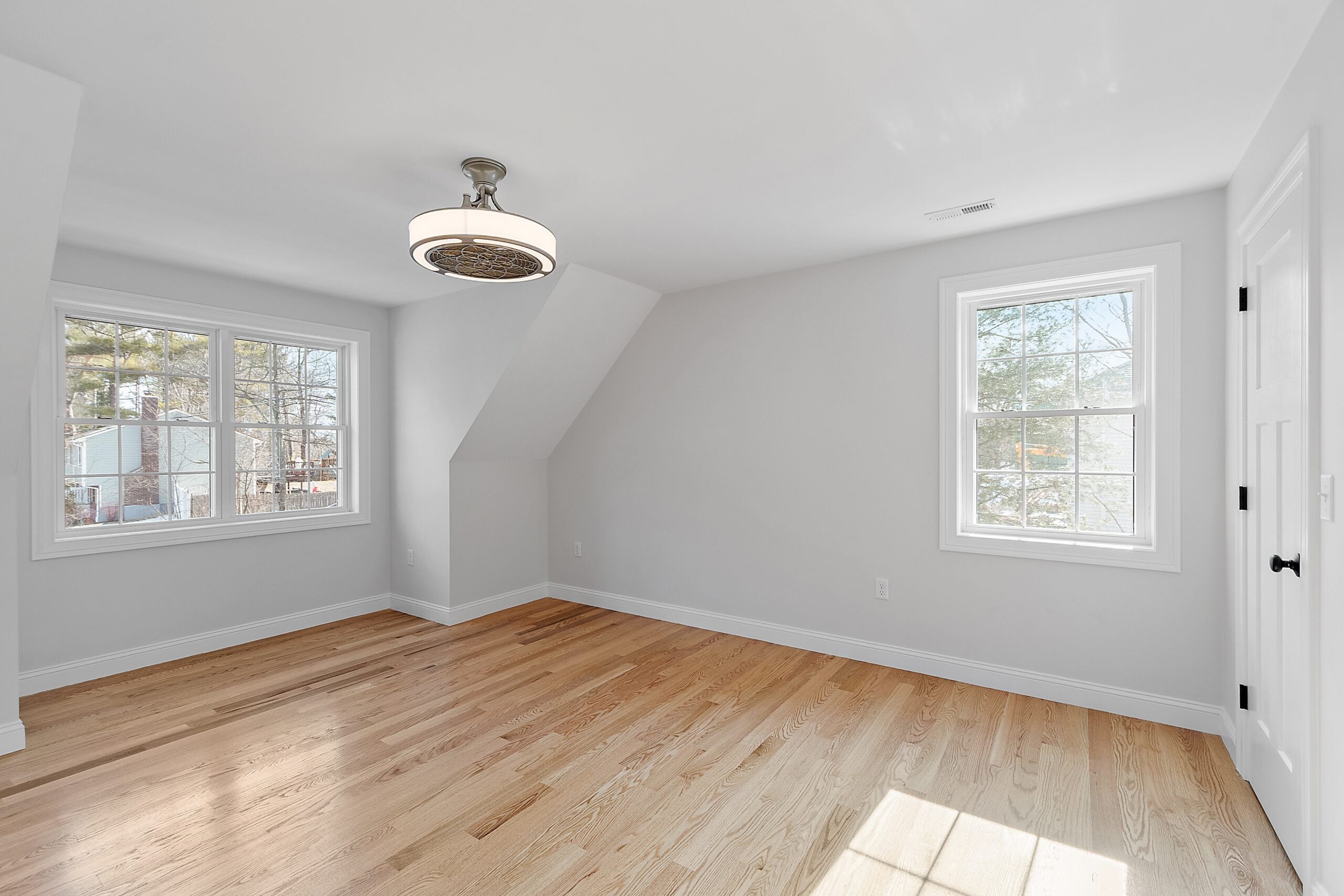
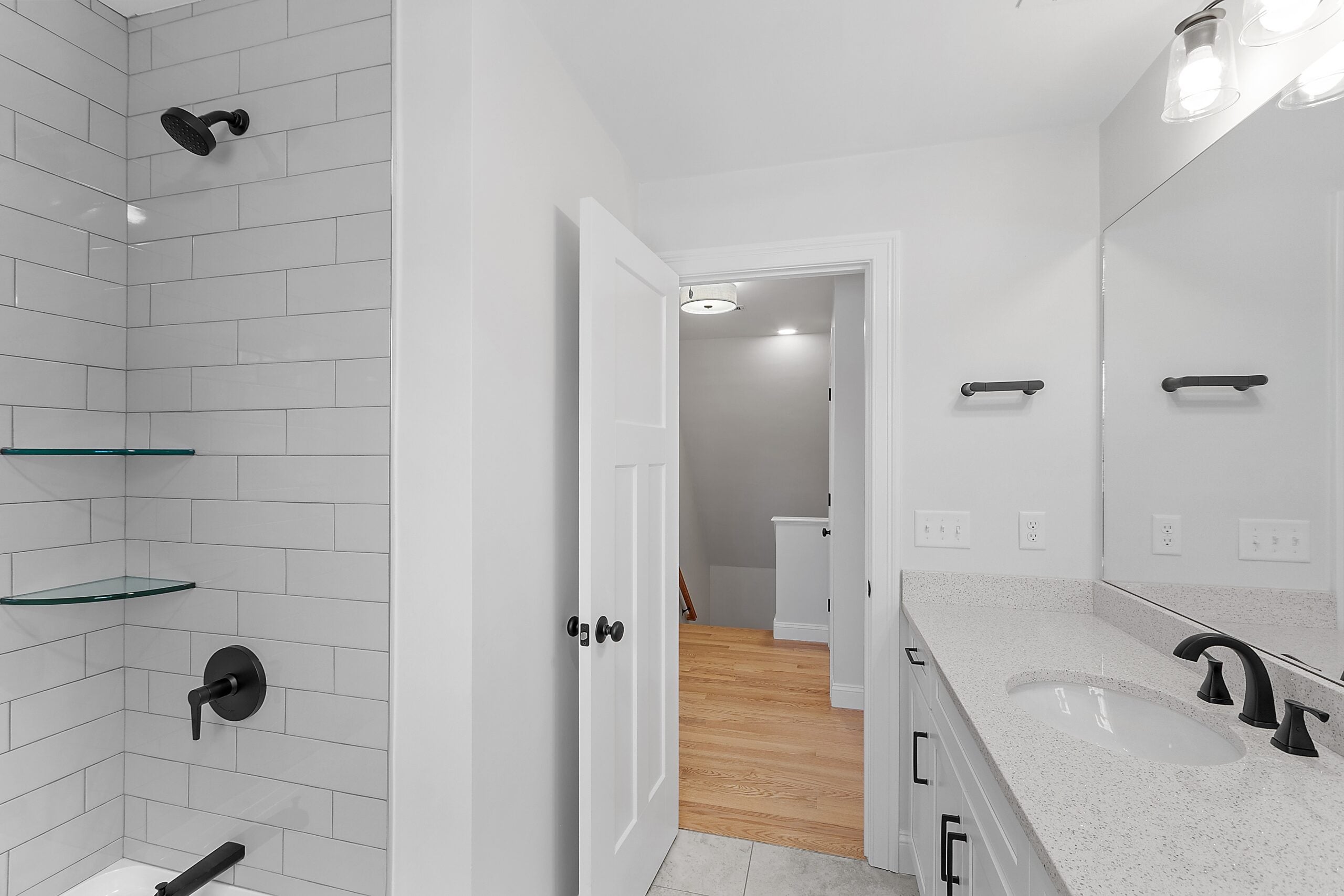
The second bedroom is 132 square feet and features a pair of windows snuggled between the internal framing of the dormered Cape roof line. A light with a drum shade sits at its center.
The full bath offers porcelain tile flooring, a single vanity with a quartz countertop, and a shower/bath combination with a subway tile backsplash.
The lower level is finished and benefits from natural light from three large windows. The flooring is porcelain tile. The final full bath is a shower-only with a white subway tile backsplash, a single vanity with a quartz counter, and porcelain tile flooring.
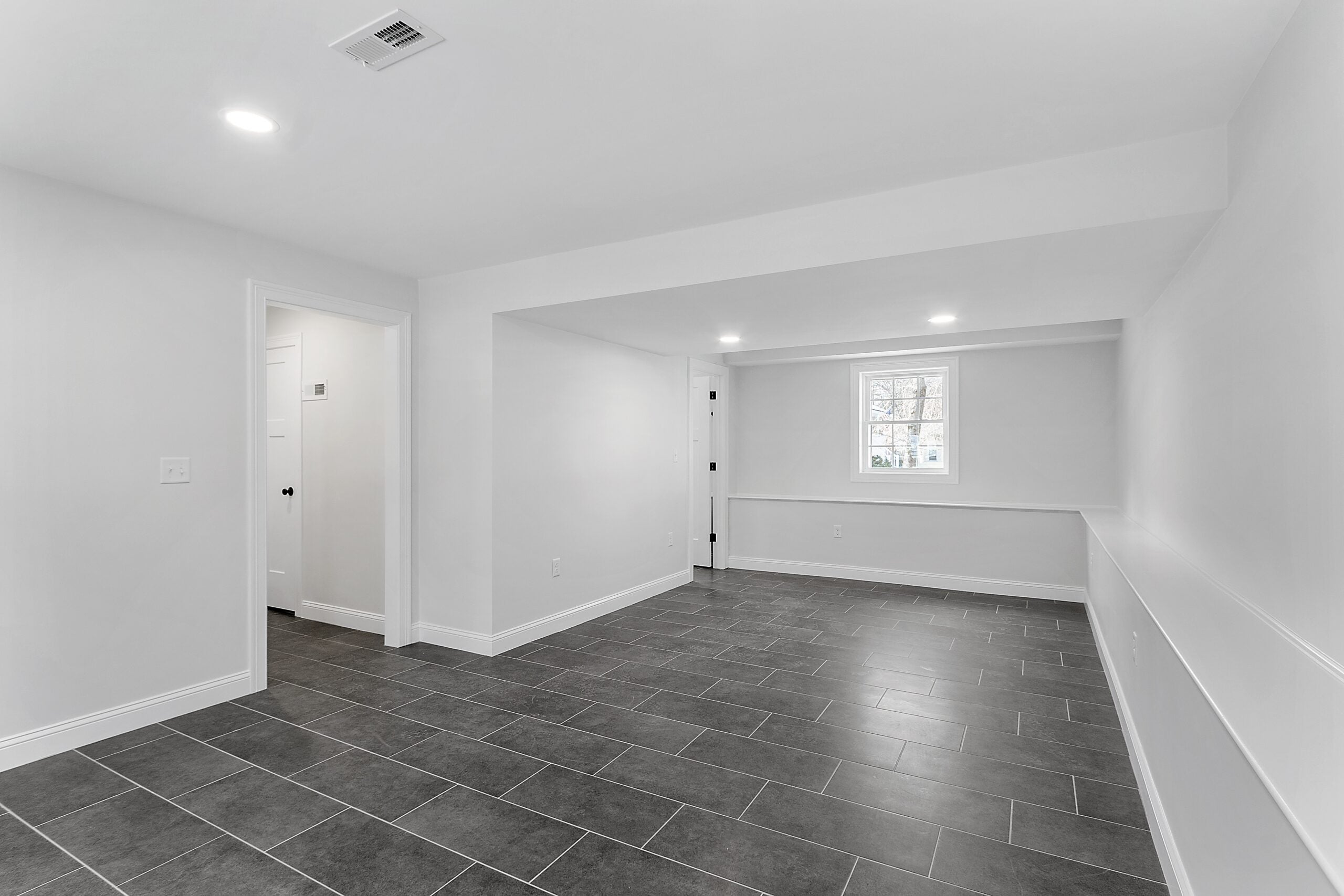
Jonathan Parker of The Parker Group at RE/Max Encore in Wilmington has the listing. As of press time, an offer had been accepted on this property. Visit Boston/realestate to search the latest listings.
Follow John R. Ellement and Address on Twitter @JREbosglobe and @globehomes. Send listings to [email protected]. Please note: We do not feature unfurnished homes and will not respond to submissions we won’t pursue. Subscribe to our newsletter at Boston.com/address-newsletter.
Address newsletter
Get the latest news on buying, selling, renting, home design, and more.
