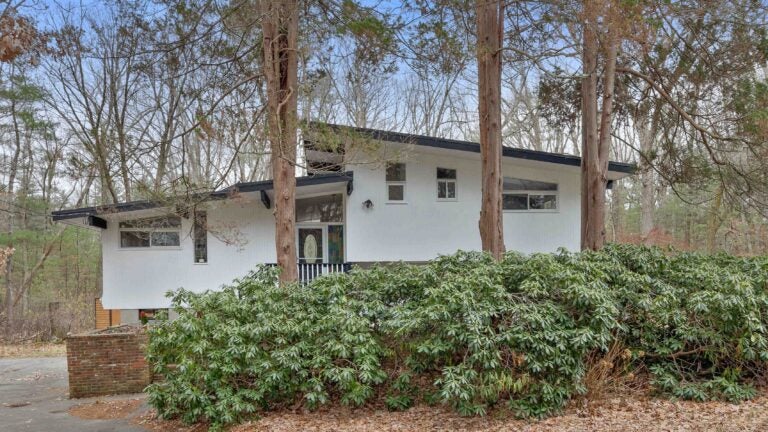It’s mid-century modern right down to the rec room
Local
Three-bedroom house in Wilmington is dotted with skylights, has a wet bar and an open layout, and sits on nearly 1.5 acres.

$709,000
Style Mid-century modern
Year built 1959
Square feet 1,852
Bedrooms 3
Baths 2 full, 1 half
Sewer/water Private/public
Taxes $6,905 (2022)
Though Lexington is considered by many to be ground zero for mid-century modern homes in Greater Boston, the town doesn’t own the exclusive rights to the popular style. Our Home of the Week is a little bit to the northeast, in Wilmington.
Sitting on 1.43 acres on a cul-de-sac, the home embodies the key elements of the design, inside and out. Broadly speaking, it’s two parallelograms knitted together, each with an angled roofline and with neither having any exterior embellishments like corbels and dragon’s tooth shingling. Many of the windows are also parallelograms or are crowned with one.
The entry to the main level, found at the top of red-brick stairs, is a testament to geometry: A side window of parallelograms in yellow, green, and blue glass sits next to a door that has an oval window with ornate caming. Above them is a clear-glass window that looks like a tart slice. All cast beautiful light upon the home’s hardwood flooring. This entrance opens into what is considered the home’s third floor.
A doorway on the left just inside the foyer leads to a 140-square-foot, fully updated kitchen shaped like a fish hook. The space is awash in neutrals: The counters are a light-colored granite, the cabinets are white Shaker style, and the backsplash is a gray and white ceramic tile set to form diamonds. The sink is a study in contrasts, a black undermount that matches the cabinet pulls and the cylindrical pendant lighting. The appliances are stainless steel and bounce the natural light pouring through several windows of various shapes, including two skylights. The flooring is a laminate that looks like wood.
What would be the sharp end of the fish hook is the peninsula section of the counter, which offers seating for three and sets the kitchen apart from the dining and living areas in this open floor plan. A cylindrical, clear pendant light marks the best spot for the dining table — below a casement window.
The ceiling narrows to its lowest point in the dining spot but telescopes up as it flows into the 206-square-foot living area. The most striking visual element is the floor-to-ceiling wood-burning fireplace, which offers a cozy spot to watch the snowflakes alight on the composite deck through a slider and windows that reach the ceiling. The space also boasts two skylights. The home has oil heat.
Floating stairs lead to the fourth floor, where three of the home’s four bedrooms radiate off a square hall.
The bedroom area in the primary suite is 166 square feet, the floor plans approximate, and features two casement windows (one topped with parallelogram-shaped glass), white exposed beams, a sliding door closet, and a skylight. The flooring is hardwood.
A shower with rounded glass walls shows off its hipness in the adjoining bath, which has white ceramic tile flooring and a single vanity topped with a ceramic counter.
The other two bedrooms on this level vary in size from 105 square feet to 158 square feet, and both have hardwood flooring. The larger one has casement windows on two walls (can you spot the parallelogram?) and a skylight. The smaller bedroom, currently set up as a study/playroom, offers a grouping of windows on one wall.
The second full bath features a long single vanity with a granite counter, laminate flooring, and a shower/bath combination with glass sliding doors and a gray subway tile surround.
There are two levels still to go in this home, and both provide excellent opportunities for entertaining. The second floor is home to a 338-square-foot family room and a half bath with a single granite-topped vanity, white ceramic tile flooring, and washer and dryer connections.
The first floor is the final evidence that this home is mid-century modern: Here there’s a 338-square foot rec room with a wet bar a la “Mad Men,” as well as a slider to the backyard. The flooring on both of these levels is laminate that mimics wood.
The driveway winds around to the rear of the house, where one finds two garage spots off to the side.
Dante Bruzzese of The Movement Group at Compass in Boston has the listing. As of press time, an offer with a contingency had been accepted on the property.
Follow John R. Ellement on Twitter @JREbosglobe. Send listings to [email protected]. Please note: We do not feature unfurnished homes and will not respond to submissions we won’t pursue. Subscribe to our free weekly real estate newsletter at Boston.com/address-newsletter.
