Explore This Modern $2.8M Home in Vancouver Island’s Cordova Bay
Written By
STOREYS Custom Studio
For those looking for a summer home or a place to retire, and who describe being close to the water is a “must-have,” Cordova Bay on Vancouver Island may be the perfect location for you.
Located at the northeast corner of the District of Saanich, about a 15-minute drive north from Victoria, the Cordova Bay area is home to about 8,000 residents, with a high proportion of single-family homes.
“It is unique within Saanich for being made up significantly of both urban and rural lands,” the District says in its Local Area Plan for Cordova Bay. “It is known for its beach and natural features, and the topography allows for outstanding views from the ridge.”
A great example of this is the home at 5064 Cordova Bay Road, which is currently on the market for $2,775,000.
Originally built in 2020, the home boasts seven bedrooms and seven bathrooms, with 3,926 sq. ft of living space across a 0.17-acre lot. The only thing standing between the home and Cordova Bay Beach is Cordova Bay Road and a row of houses.
READ: Explore This Mesmerizing $5M Home on BC’s Salt Spring Island
The home sits on a corner lot, allowing for a variety of sightlines, but is also surrounded by a row of privacy hedges, plus a well-landscaped yard.
Inside the home, the ground floor follows a modern open-concept plan. The living area is well lit via the floor-to-ceiling windows, with the centrepiece being a fireplace encased in a floor-to-ceiling white-marble wall.
Specs
The dining area is equally bright and numbered with large windows, with a glass walk-in wine display also serving as a wall between the dining room and the sprawling kitchen, which is equipped with minimalistic shelves and cabinets, stainless steel appliances, and a large centre island.
Our Favourite Thing
The use of the wood as an accent throughout the property is subtle but well-appreciated. This includes — count ’em — the wooden beams above the dining area and main bedroom, the wine display, the kitchen-appliance wall, the steps of the staircase, the little bar in the lower-level family room, and the cabinets in the bathroom.
On the lower level, you’ll find a family room, another ensuite-equipped bedroom (with a floor-to-ceiling fireplace similar to the one upstairs), and a two-bedroom legal suite with its own separate entrance.
The floating staircase in the middle of the ground floor leads up to a small lounge area with a sizeable deck, as well as several of the home’s bedrooms, many of which are also equipped with plenty of windows and views of beach. The bathrooms up here are all meticulously crafted and elegantly designed — just like the rest of the home.
WELCOME TO 5064 CORDOVA BAY ROAD
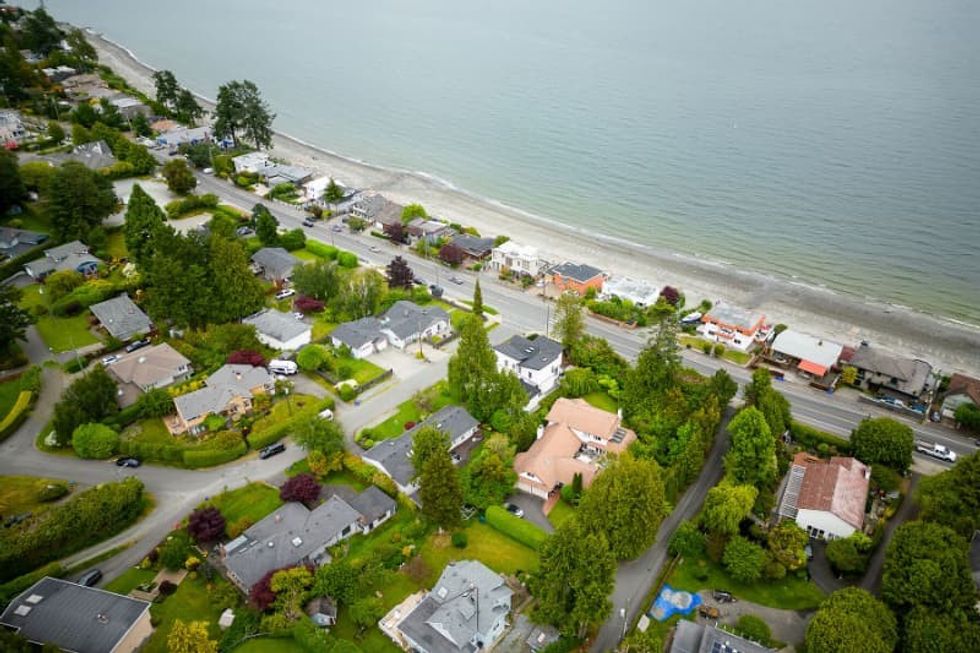
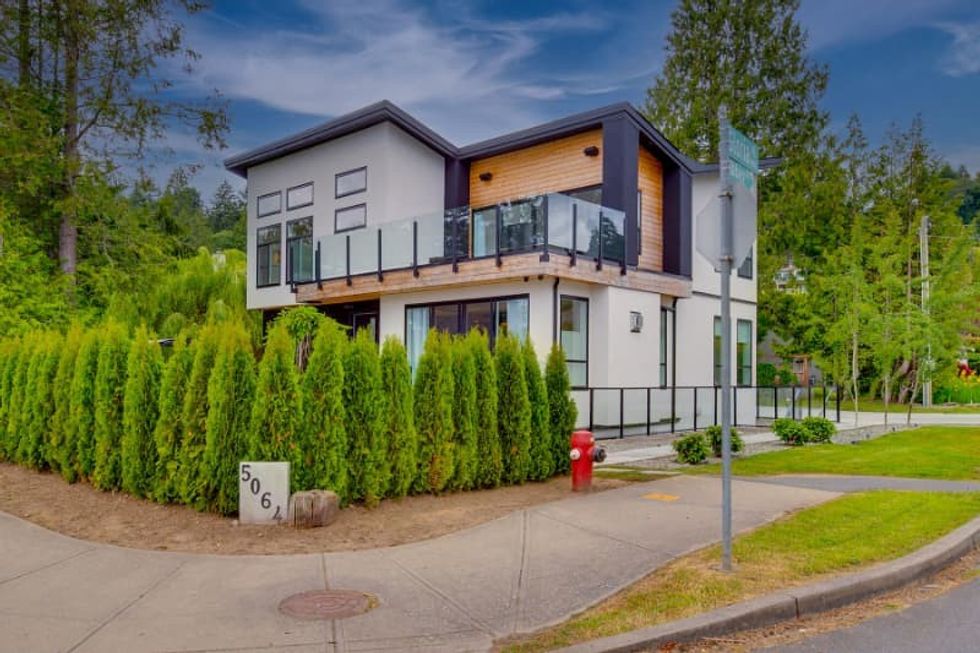
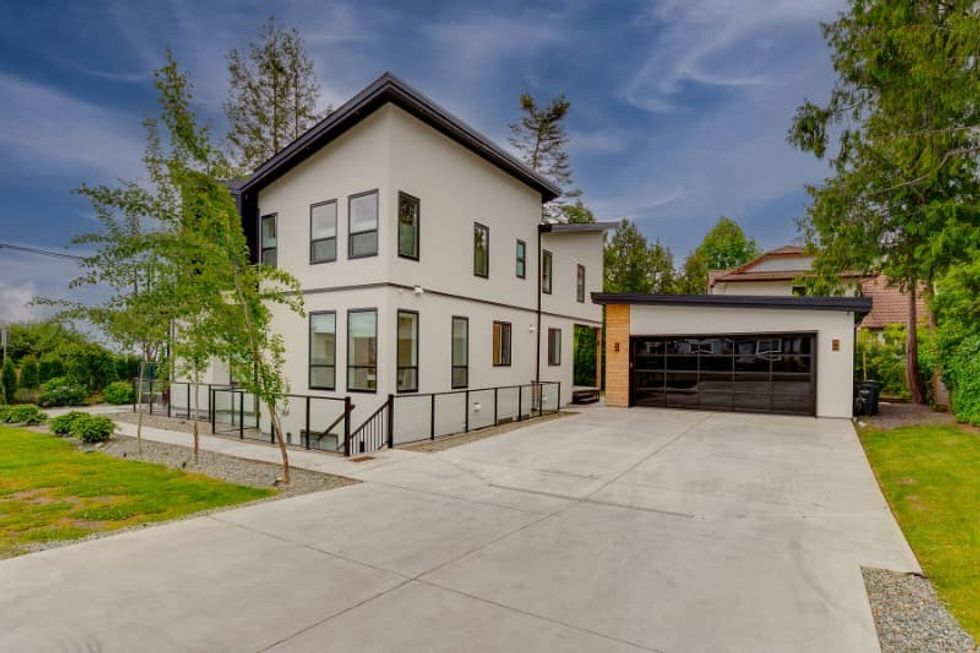
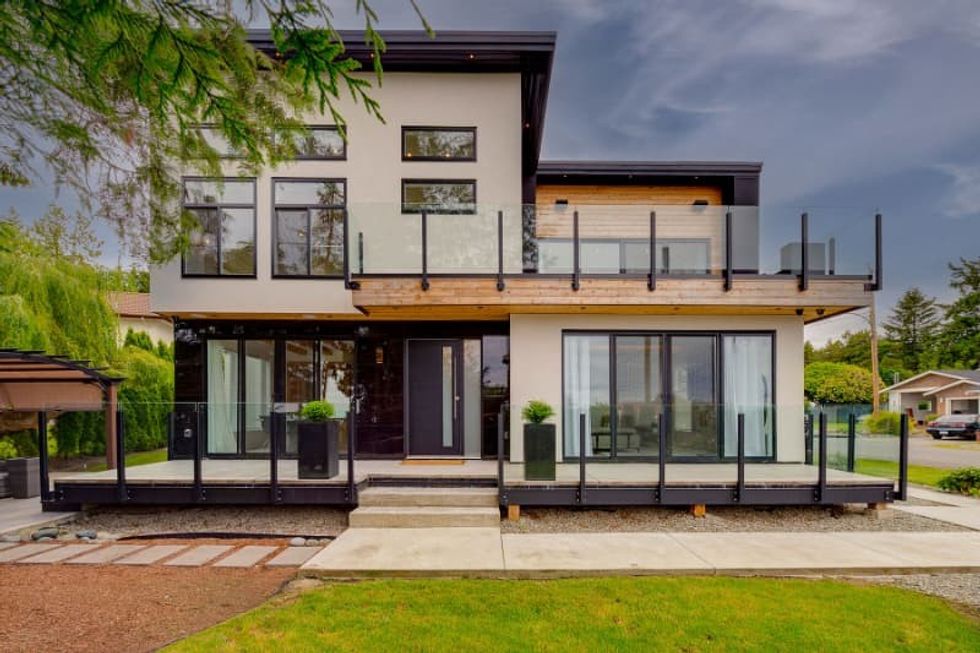
DINING, LIVING, AND KITCHEN
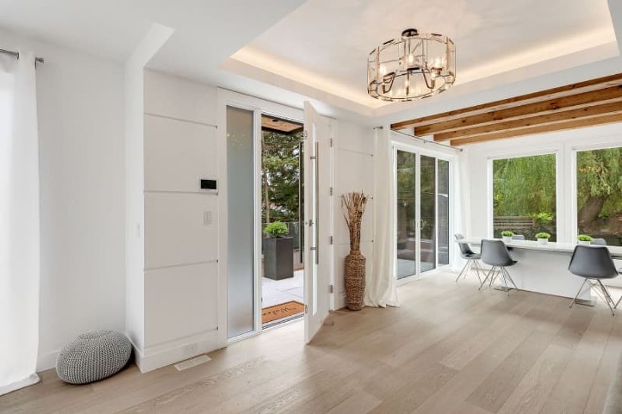
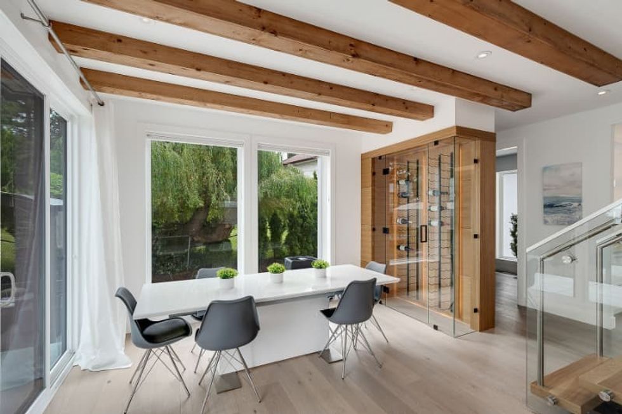
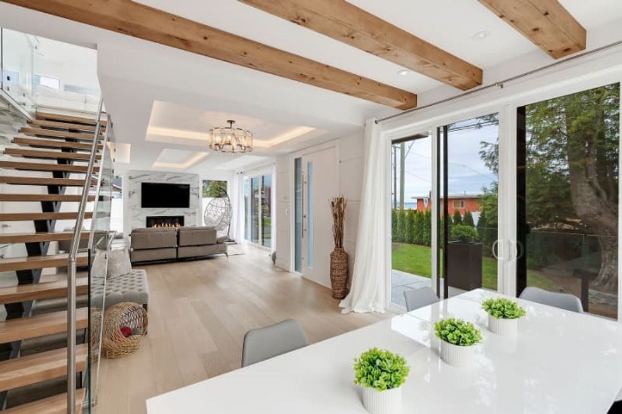
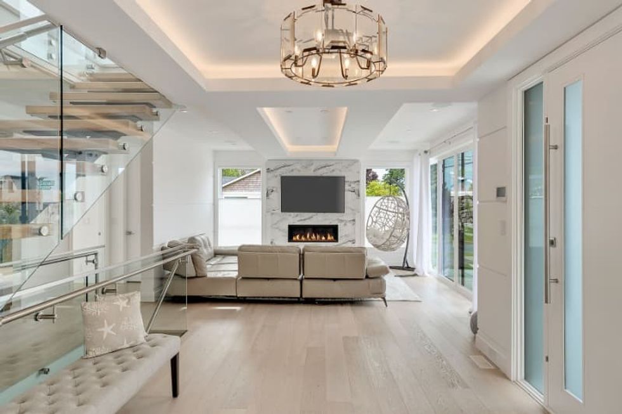
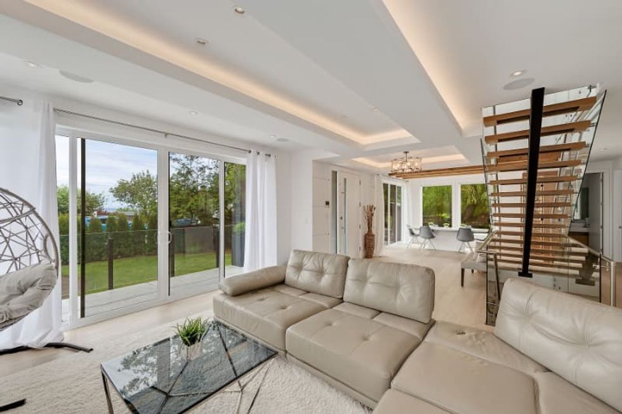
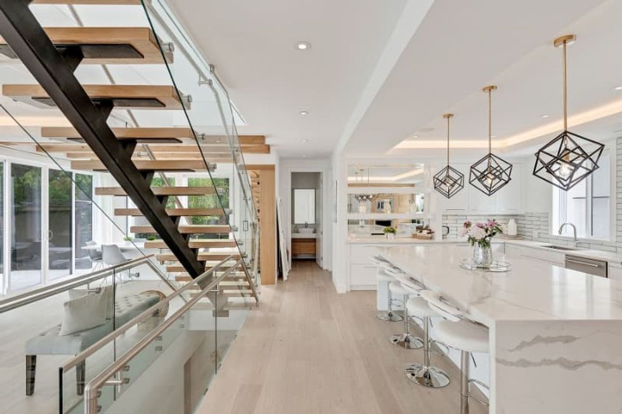
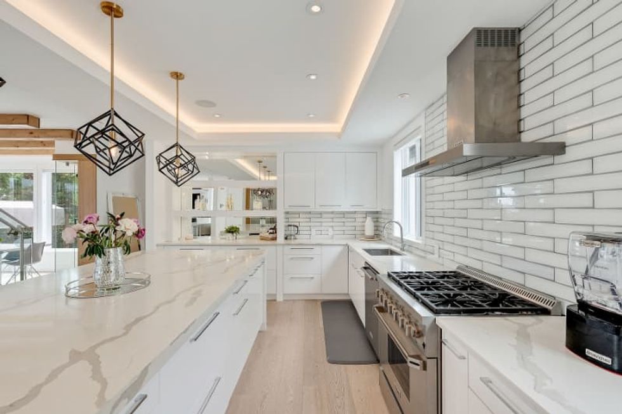
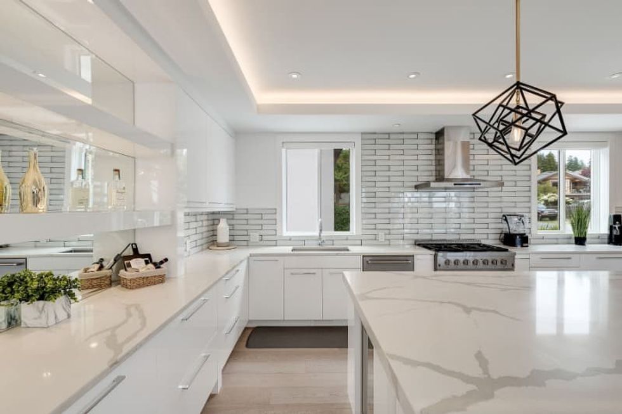
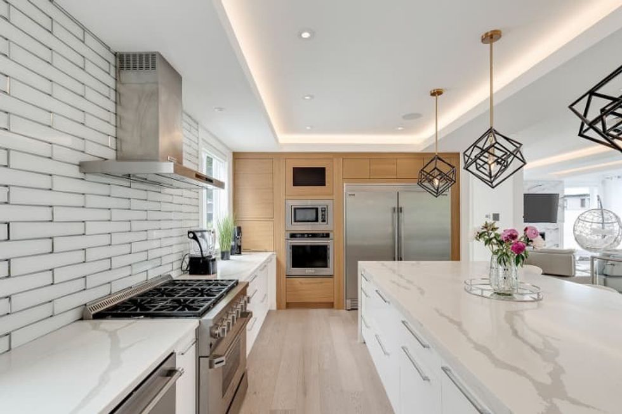
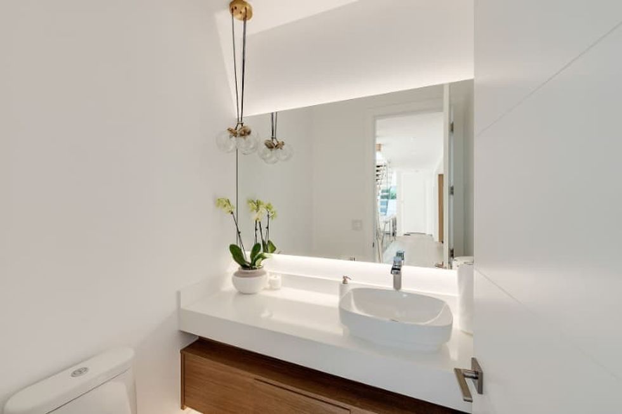
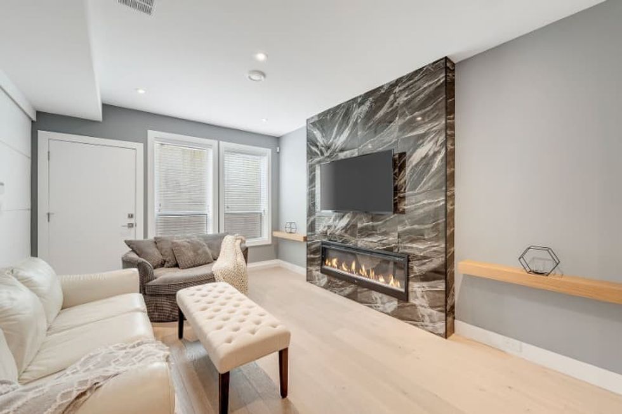
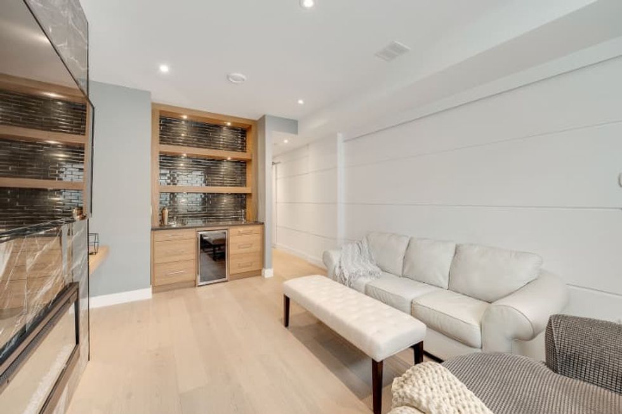
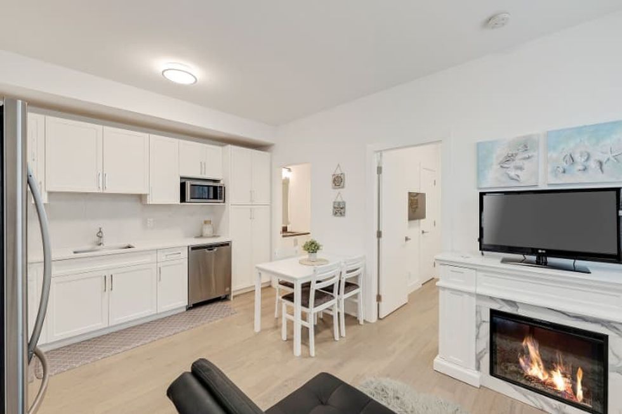
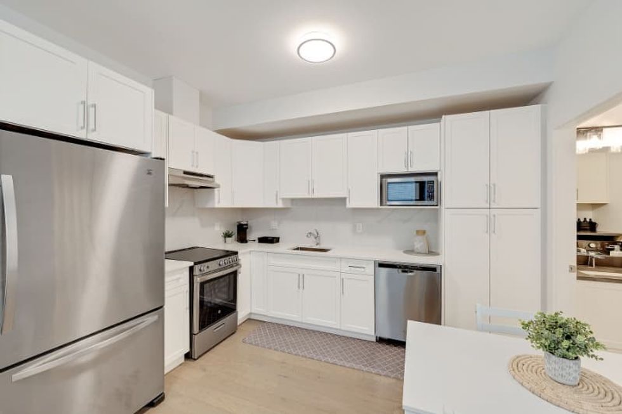
BEDROOMS AND BATHROOMS
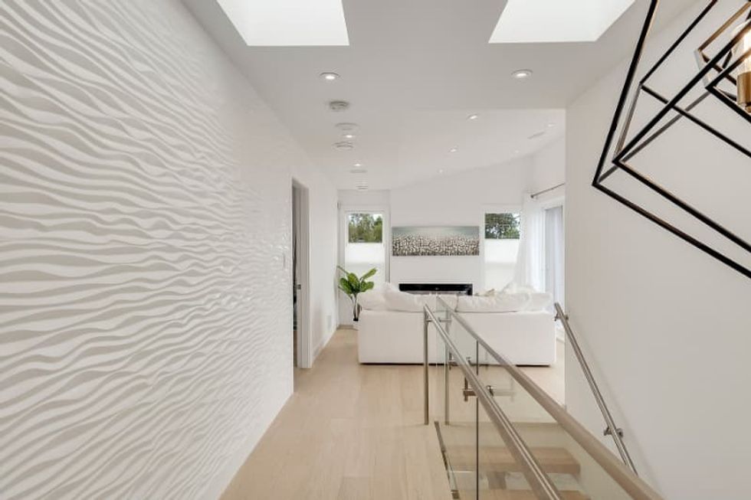
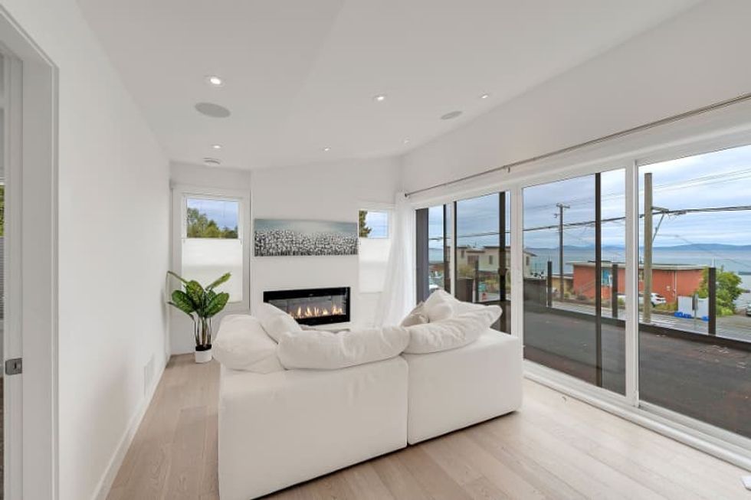
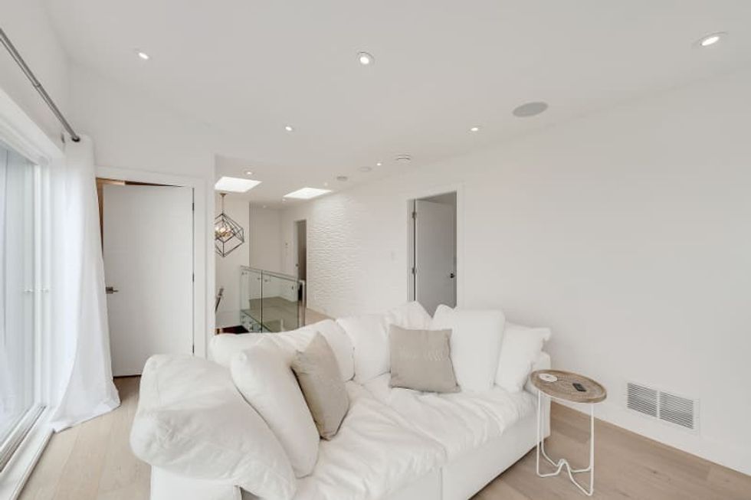
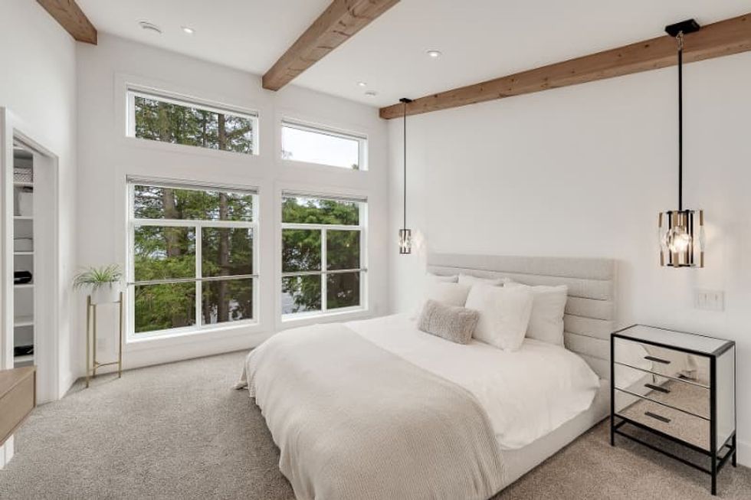
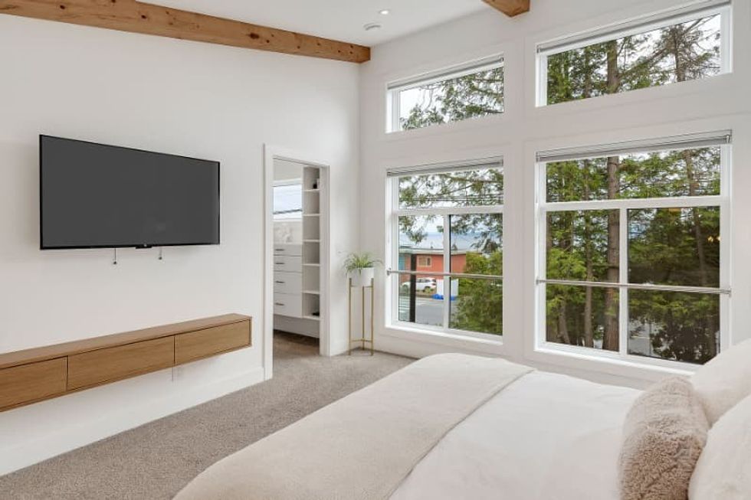
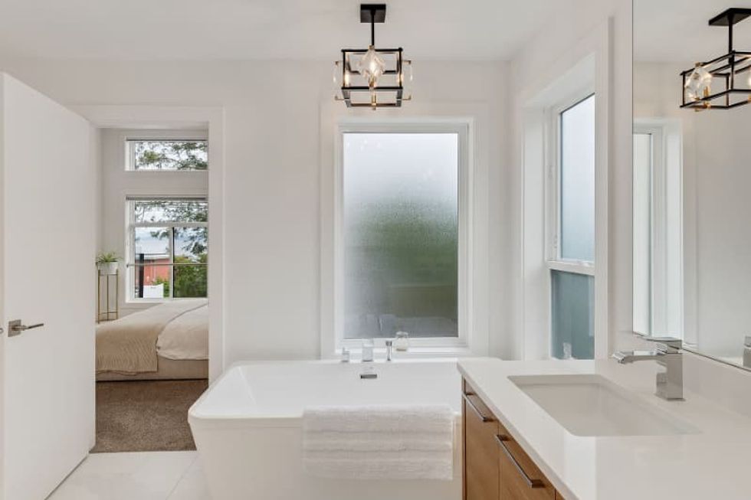
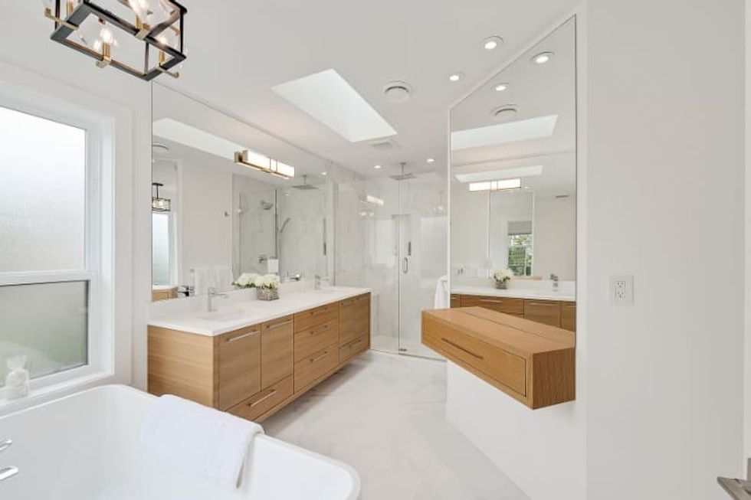
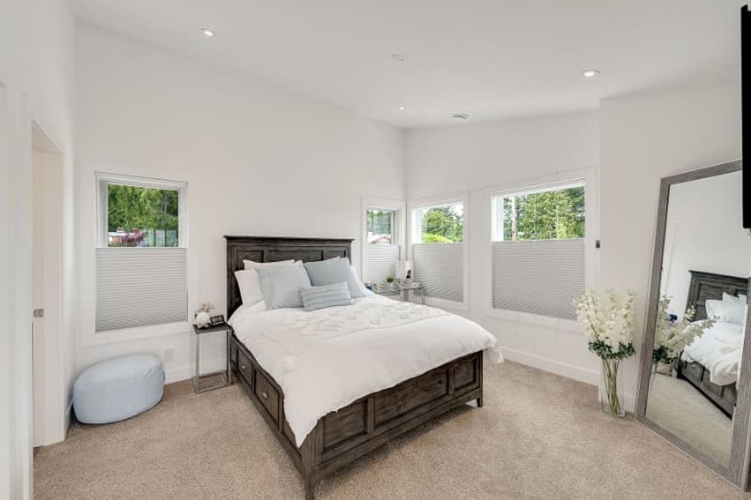
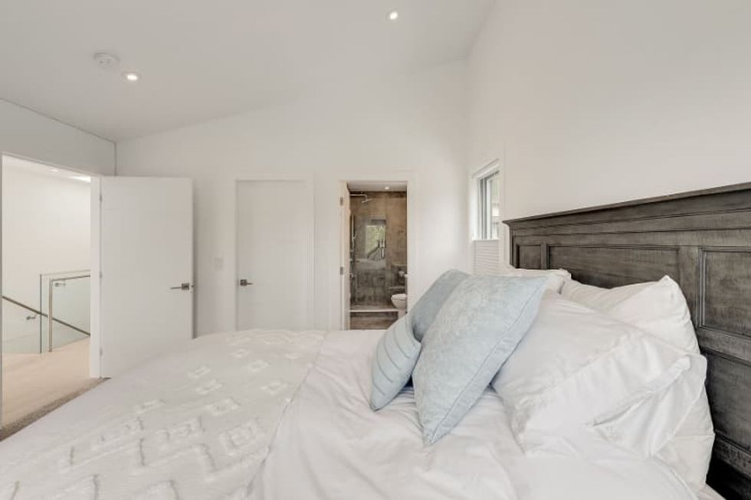
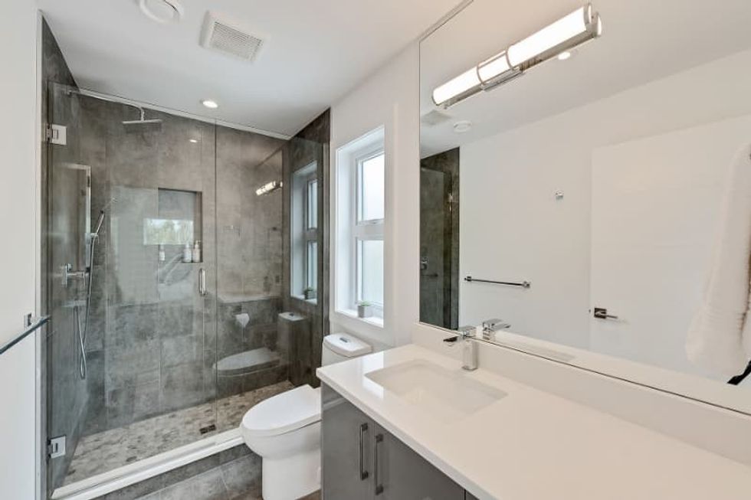
This article was produced in partnership with STOREYS Custom Studio.
Written By
STOREYS Custom Studio
Content by STOREYS Custom Studio is created in partnership with companies and brands looking to tell their own stor(e)y.
